SpatialAnalyzer® & 3D Printing 18th Century Stair Brackets with Colonial Williamsburg
 The Colonial Williamsburg Foundation is a 301-acre living history site that includes shops, taverns, and museums in the heart of Williamsburg, Virginia. The foundation also manages a significant collection of 18th and 19th century architectural artifacts that are stored right down the street from New River Kinematics’ headquarters. As part of Colonial Williamsburg Foundation’s educational outreach program, the public now has access to many of these artifacts. But how do you showcase a 300-year-old hand carved wooden stair bracket in a way that both preserves the unique piece for posterity and connects with thousands of tourists and visitors? One solution is to display the original and provide 3D printed duplicates so visitors can hold it, feel the detail, and appreciate the complexity of the design and effort it must have taken to create it.
The Colonial Williamsburg Foundation is a 301-acre living history site that includes shops, taverns, and museums in the heart of Williamsburg, Virginia. The foundation also manages a significant collection of 18th and 19th century architectural artifacts that are stored right down the street from New River Kinematics’ headquarters. As part of Colonial Williamsburg Foundation’s educational outreach program, the public now has access to many of these artifacts. But how do you showcase a 300-year-old hand carved wooden stair bracket in a way that both preserves the unique piece for posterity and connects with thousands of tourists and visitors? One solution is to display the original and provide 3D printed duplicates so visitors can hold it, feel the detail, and appreciate the complexity of the design and effort it must have taken to create it. SpatialAnalyzer® & 3D Printing 18th Century Stair Brackets with Colonial Williamsburg
The Colonial Williamsburg Foundation is a 301-acre living history site that includes shops, taverns, and museums in the heart of Williamsburg, Virginia. The foundation also manages a significant collection of 18th and 19th century architectural artifacts that are stored right down the street from New River Kinematics’ headquarters.
As part of Colonial Williamsburg Foundation’s educational outreach program, the public now has access to many of these artifacts. But how do you showcase a 300-year-old hand carved wooden stair bracket in a way that both preserves the unique piece for posterity and connects with thousands of tourists and visitors? One solution is to display the original and provide 3D printed duplicates so visitors can hold it, feel the detail, and appreciate the complexity of the design and effort it must have taken to create it.
The first step of the project was to scan two 18th century stair brackets at NRK with a portable CMM arm’s laser line scanner. These types of brackets were used to decorate the areas in stairways of old English estates. SpatialAnalyzer software was used to take scans of all sides, align the scans using cloud registration, and output a mesh (.STL) that can then be sent to a 3D printer.
The first bracket (c. 1700) is attributed to Colen Campbell (1676-1729) who was the Scottish architect credited with founding the Georgian style of architecture. Campbell published three volumes of Vitruvius Britannicus (the British Architect) between 1715 and 1725 which catalogued design and contained engravings of English buildings that would influence architects elsewhere.
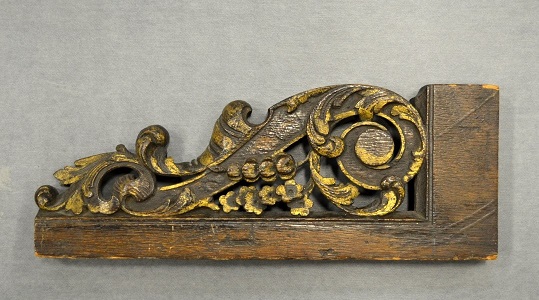
A rough mesh was utilized during the scan to easily visualize the remaining gaps in scan data in real time. Two orientations of the part were needed to scan all sides, but no control points were measured for best-fitting purposes. Instead, the clouds themselves were used to align the two sets of data.
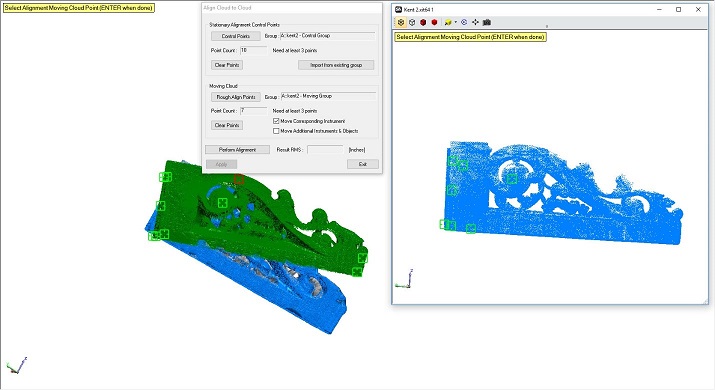
Right clicking on a point cloud provides the option to Align N Points to Objects > Reference Cloud. The user is prompted to pick some points on the fixed cloud and an auxiliary view window comes up that visually isolates the moving cloud and makes it easy to pick the corresponding points in the overlapping regions. Once the user-selected points are used to make the rough fit-up, a larger population of cloud points are used to optimize the alignment. The user is presented with the RMS of the fit and has the option to apply the alignment or re-pick the points. After the individual clouds are aligned, a final mesh can be created from the composite cloud. In this case, the mesh was created from over 32 million cloud points. The detail in the carving and the defects in the grain of the wood were well preserved.
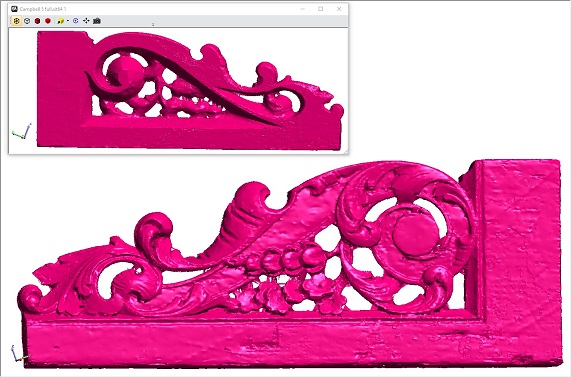
The second bracket (c. 1730s) is a William Kent (1685-1748) piece. Kent was an English architect, interior designer, landscape gardener, and painter. He was the first to introduce the Palladian architectural style to England and was a pioneer in the creation of “informal” or “natural” English gardens. With the design of Holkham Hall, Kent became one of the earliest English architects to plan a house in a unified scheme. Kent also designed the interiors for Houghton Hall, which was built by Colen Campbell in Norfolk, England.
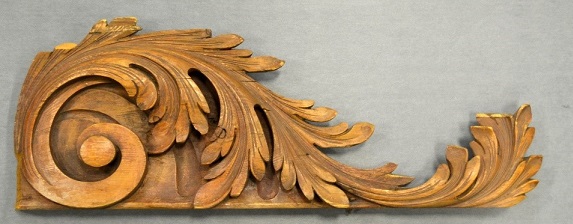
Almost the same process was used for this bracket to create the final mesh and export an STL file from SpatialAnalyzer. Two clouds were aligned, but instead of using the full set of cloud points which would have been over 55 million points, the composite was thinned to a more manageable 2.8 million points. This resulted in a lighter mesh and STL while still retaining the resolution necessary for an accurate 3D printed proxy.
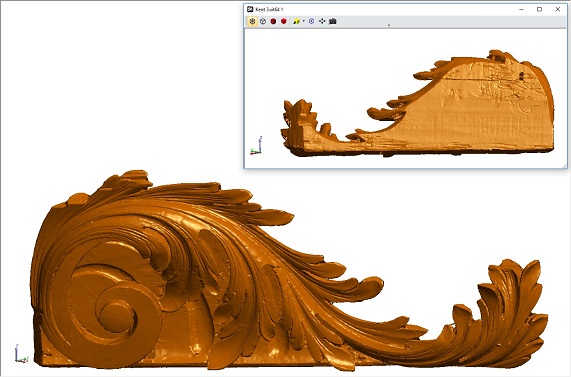
Improving laser scanning technology together with the point cloud alignment and meshing capabilities of SpatialAnalyzer and the mesh cleanup tools of reverse engineering software packages make the hands-on interaction with realistic replicas of valuable objects possible and cost-effective. The digital copy of the historical piece can be preserved and distributed electronically. Physical copies can be duplicated with much less effort than was needed to carve the originals 300 years ago. For more information about Colonial Williamsburg, visit www.history.org.
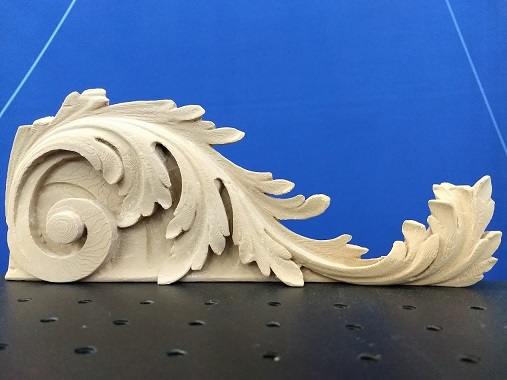
References
Colen Campbell. (2017, May 15). In Wikipedia, The Free Encyclopedia. Retrieved June 29, 2017,
from https://en.wikipedia.org/wiki/Colen_Campbell
William Kent. (2013, October 29). In Encyclopædia Britannica. Retrieved June 29, 2017, from
https://www.britannica.com/biography/William-Kent
William Kent. (2017, June 20). In Wikipedia, The Free Encyclopedia. Retrieved June 29, 2017,
from https://en.wikipedia.org/wiki/William_Kent
Sign up to receive our eNewsletter and other product updates by clicking here.